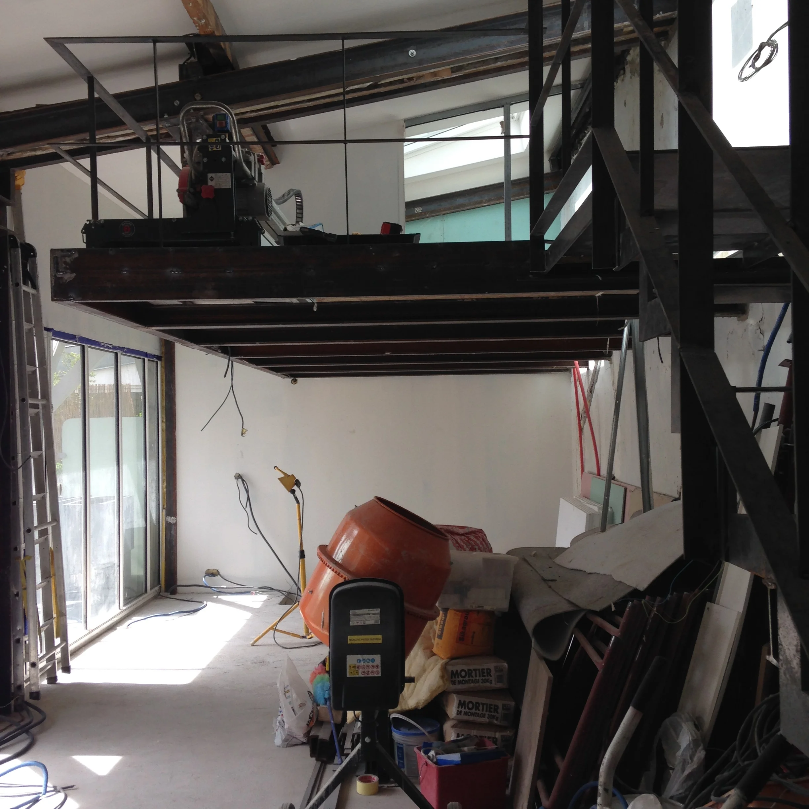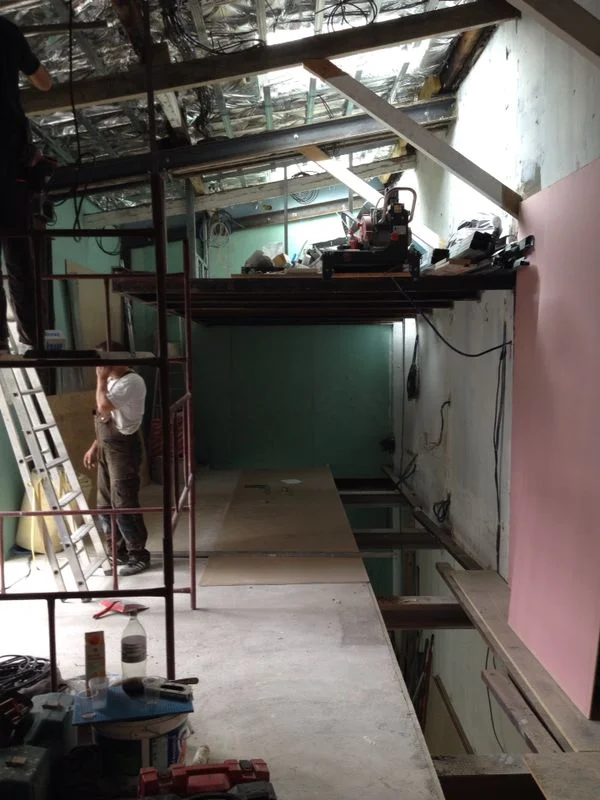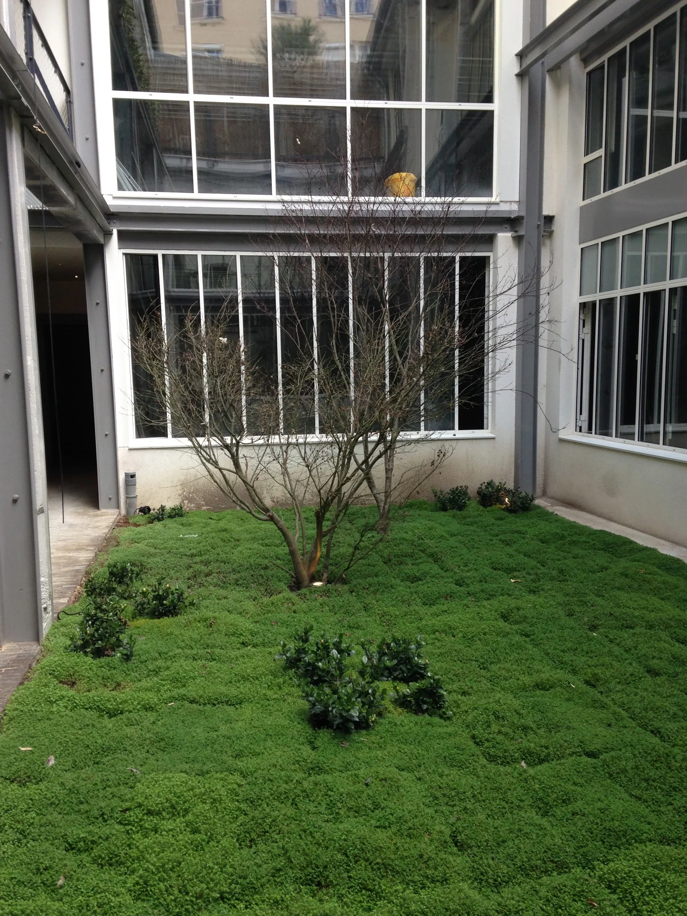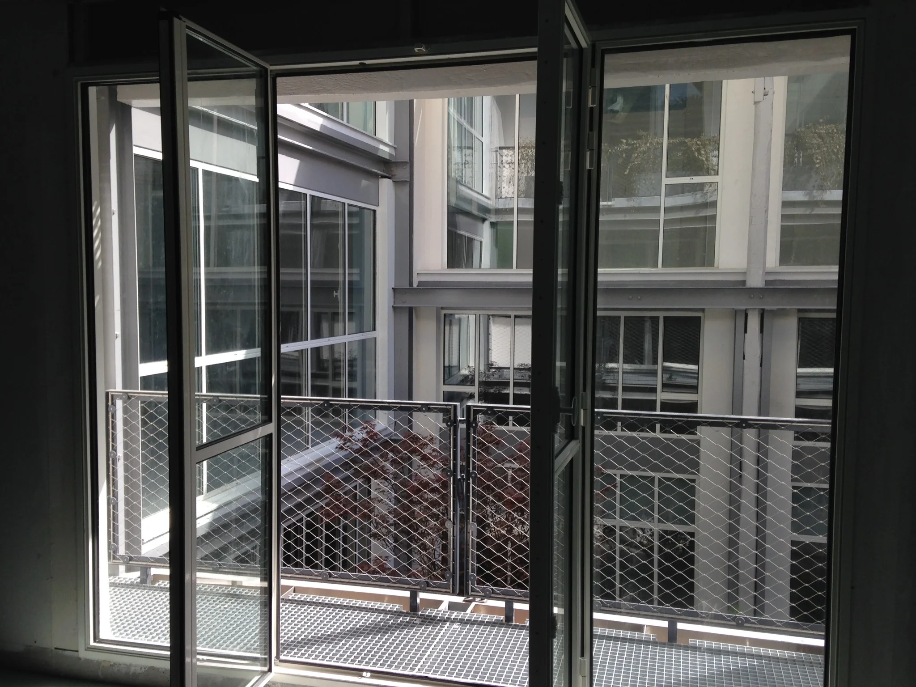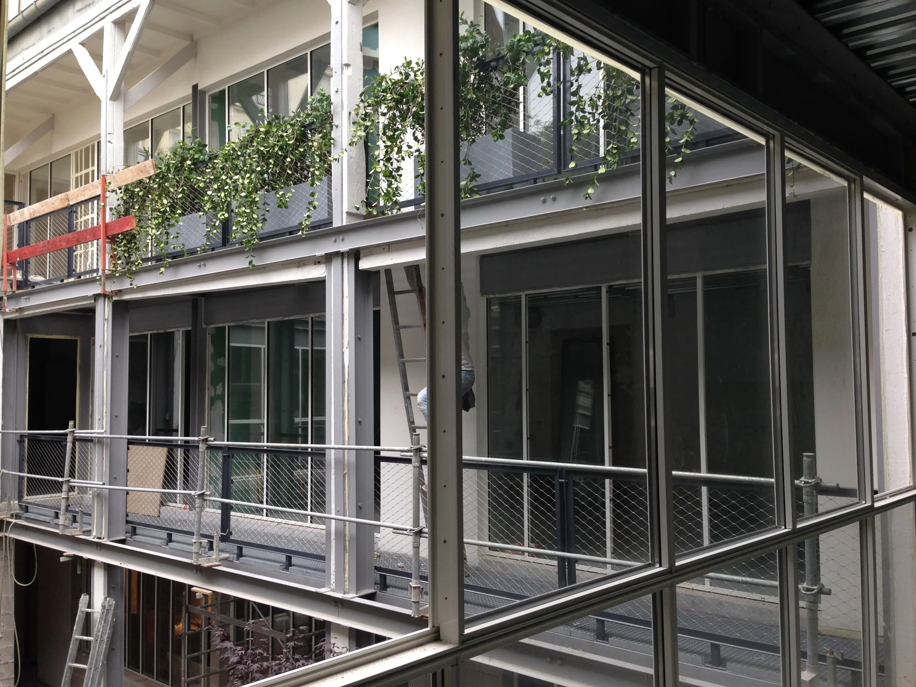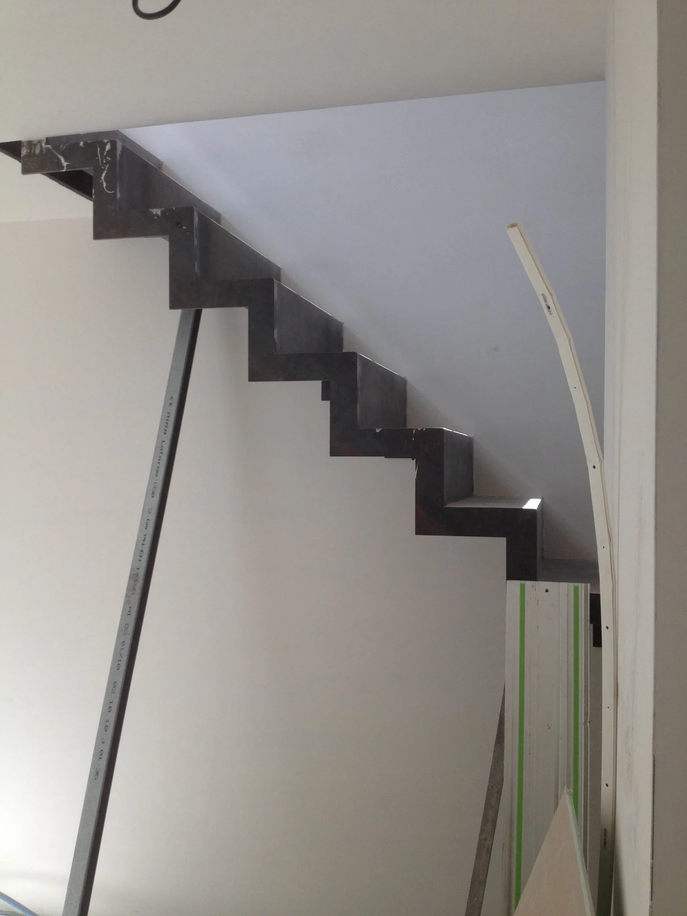#1 wood ribbon
paris, france



































This Appartment is a typical Haussmanian Parisian one with its mouldings, fish bone parquet and a linear long balcony. The whole concept was to create some contemporary architecture, a light element that would allow to preserve all the existing historical elements that confer a strong character to the place while unveiling new uses and a new appreciation of space, suited to its 21st century inhabitants.
Preserving the layers of history while giving a strong contemporary identity. That was the challenge.
The answer to that is a wood ribbon that circulates through the bearing molded walls. All along its curves, the wood is an inhabitable wall /sculpture, like an installation, that dissimulates the entrance to the rooms and bathrooms, creates niches for storage or for the kitchen and so on. The ribbon is lower than the ceilings in order to keep the signs of the former historical layout plan. Along with the carpenter, we created walls entirely made of wood, from the rails inside, cut with a lasercut to the curved surfaces manufactured with moulds. All the walls were pre- fabricated and assembled at the carpenter’s workshop and then reassembled onsite within a day. It was a real challenge. Also because the budget was tight.
The clients are a young family of three with a baby.
The layout plan became quite obvious once I released myself from the constraints imposed by the original partition walls that we decided to demolish entirely and mouldings on the ceilings that would be preserved no matter the shape of the new partition wooden walls. On one side, the master suite, with the bedroom, open bathroom and dressing room and on the other side the children area, with a bedroom and a bathroom. The two parts of the ribbon define these two areas of the apartment. In between, the void creates tensions but also openings. A narrow corridor separates the entrance from the wide and spacious common spaces : the living room and the kitchen and dining room. The materials along the wood ribbon are bendable wood, left very natural and in the niches, brass and travertin. In the master bathroom, the luxurious grey onyx mixes up with the young and relaxed feeling given by the plywood, whereas in the children area, the materials are bright and playful with white and orange resin. The ceiling is made of alveolar polycarbonate to provide some natural light and impart a fun twist to all the areas behind the wooden walls except for the bedrooms.
pictures by Salem Mostefaoui
#2 The Box loft
tel aviv, israel





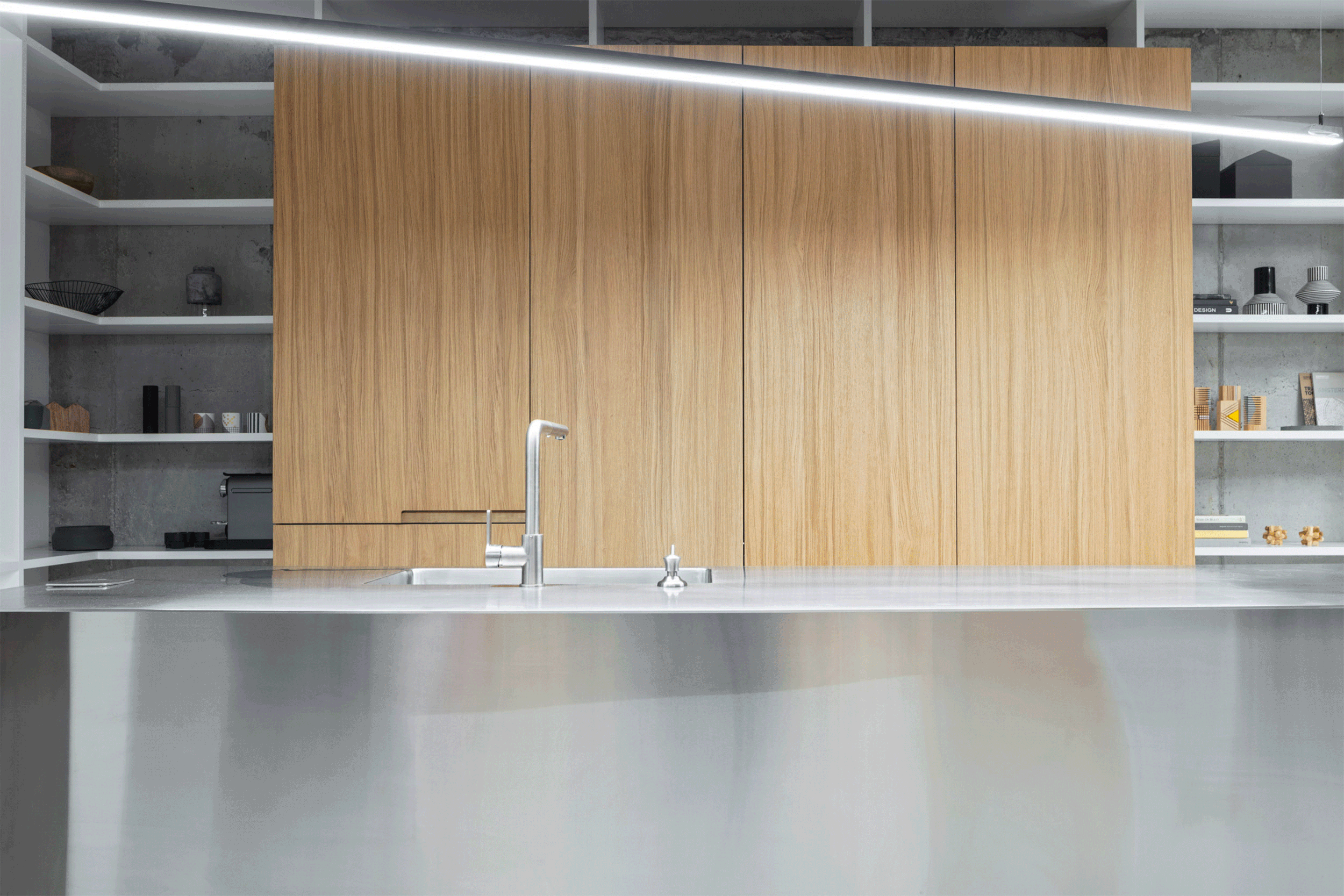



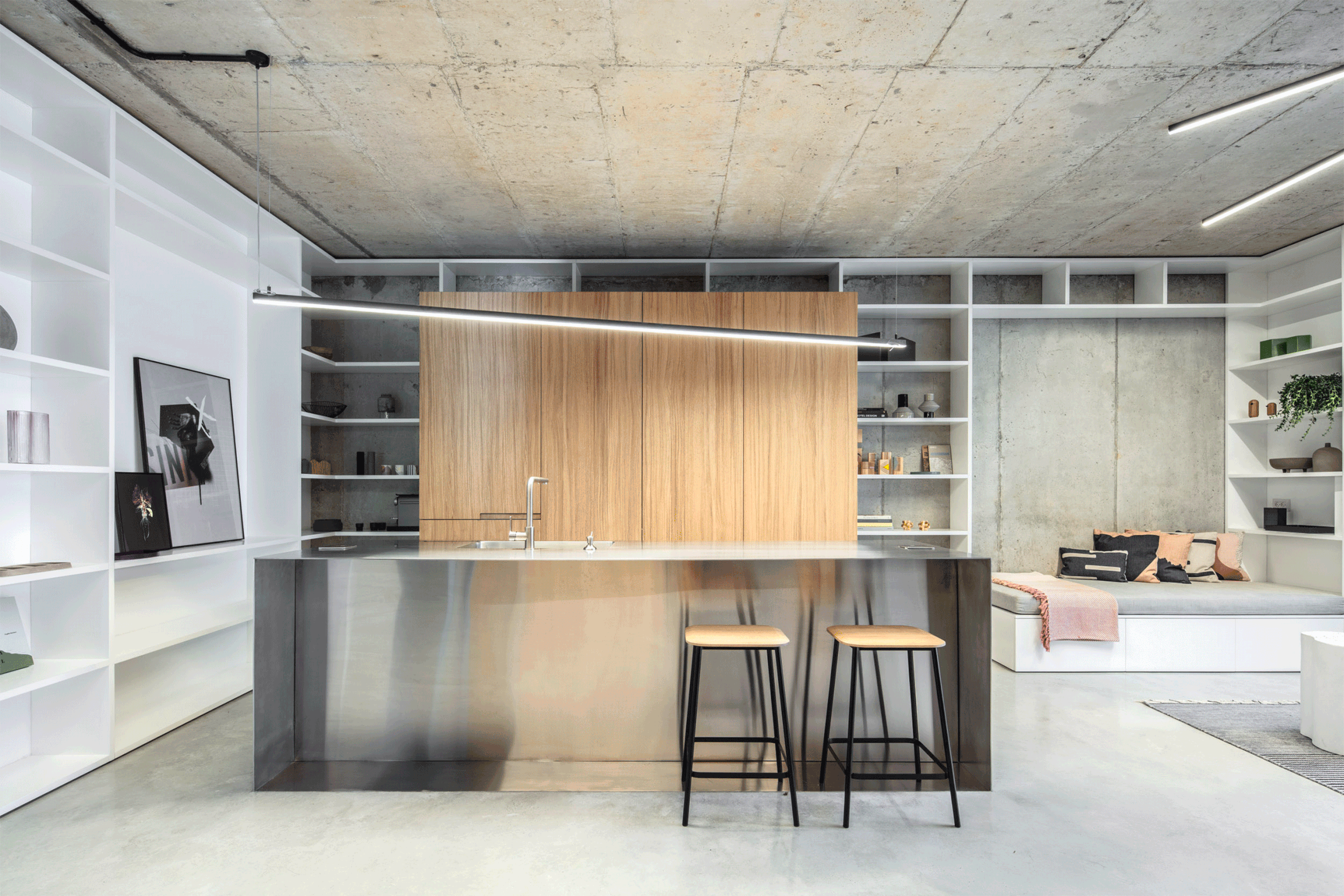







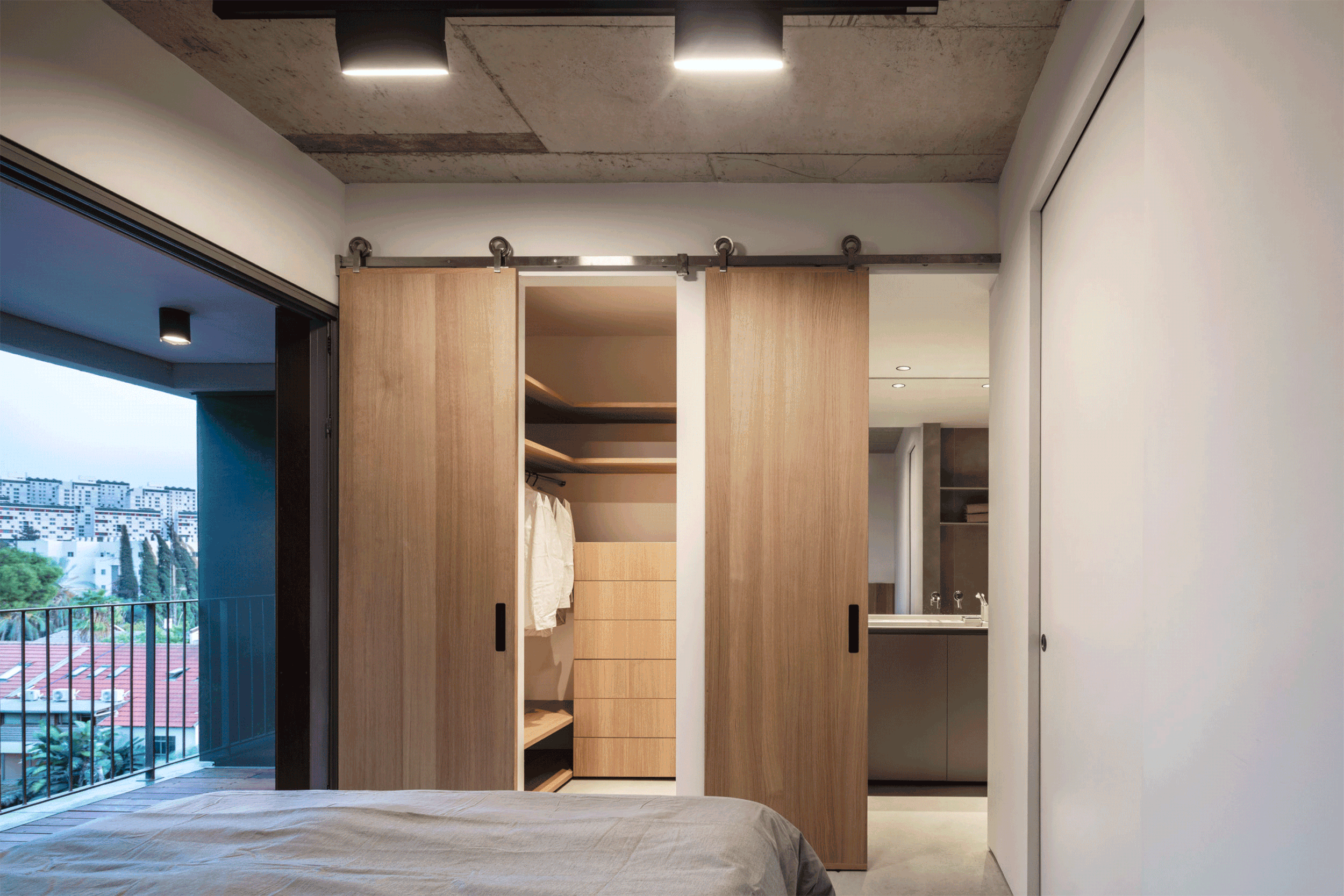




Modularity is a key word in the design of this Loft.
The clients, a young Israeli couple wanted an apartment that would make the most of the space but that would also allow them to have a children bedroom and even integrate a third bedroom in the planning, to be built in the future. The project was commissioned while the building was being built, so the apartment was left an empty shell without anything else than the structure for us to design it with maximum freedom. The use of very few materials and clean lines combined with a generous living area enhance the feeling of open space. Still, preserving intimacy was fundamental, and each of the 2 bedrooms are turned to the outside, overlooking at the centenary trees outside. The floor, ceiling as well as a wall in the living room were left in rough concrete. The Box and the kitchen in front of it are covered in white oak and reflective, custom brushed stainless steel. A continuous white lacquered bookcase links all the living area and creates various storage all around. It also integrates the doors to the surrounding spaces in the design.
The Box is a fully functional object. It encloses the children bathroom, some clothes and household linen storage and defines the dining area with a bench. The kitchen is also modular, the back unit opening or closing completely and allowing to hide the mess and the technique when needed. The brushed stainless-steel floor reflects the light that comes in filtered through the trees in a lively and poetic way. The angled led lights disturb the calm, clean and square design and provide it with some energy and motion.
Also, the centenary trees outside, that almost enter inside the apartment are framed through the large windows as if they were art pieces and filter light creating an ever-changing space
Pictures: Amit Geron / Styling for photography: Eti Buskila
#3 DUPLEX PENTHOUSE
tel aviv, israel

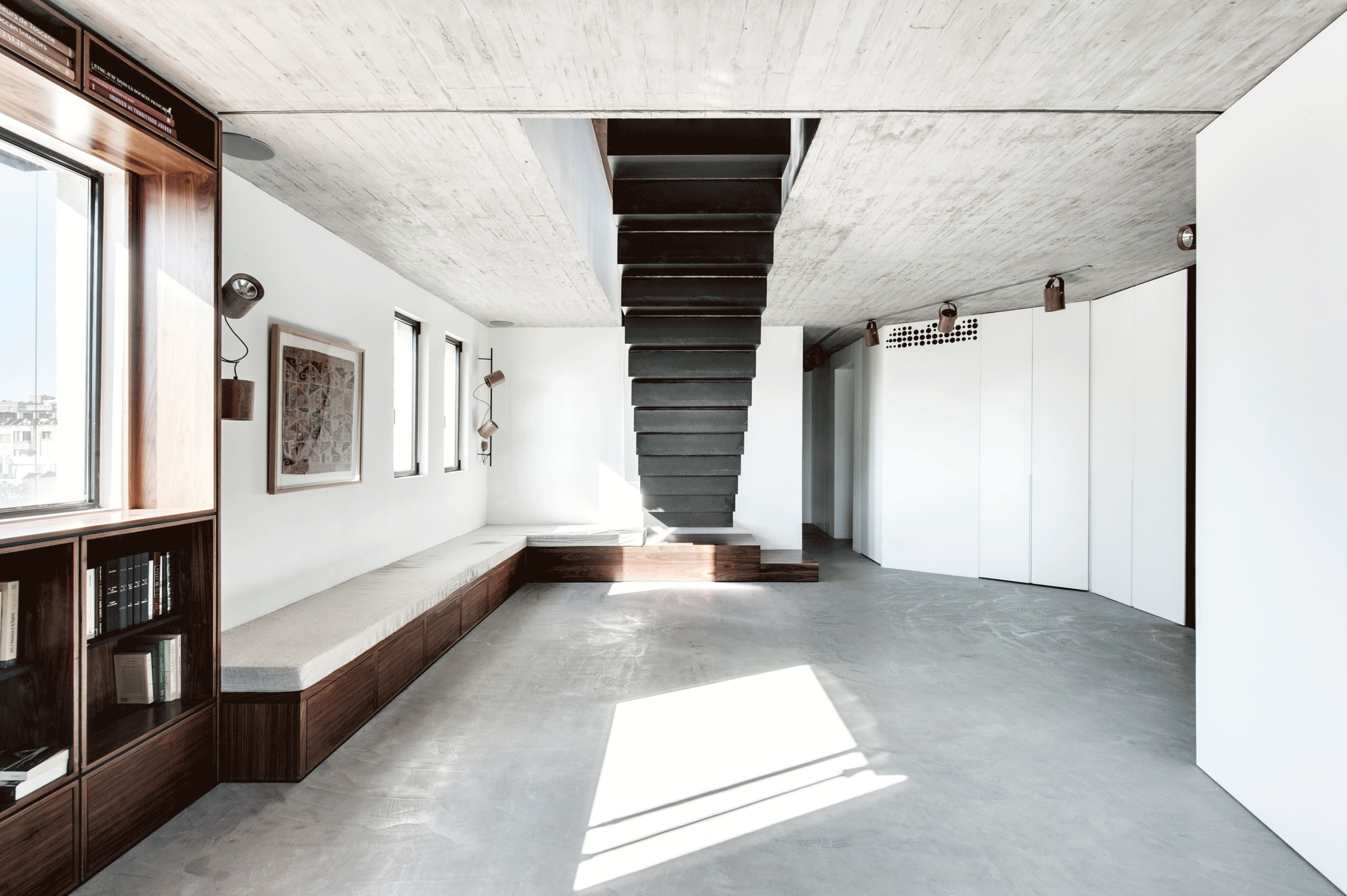




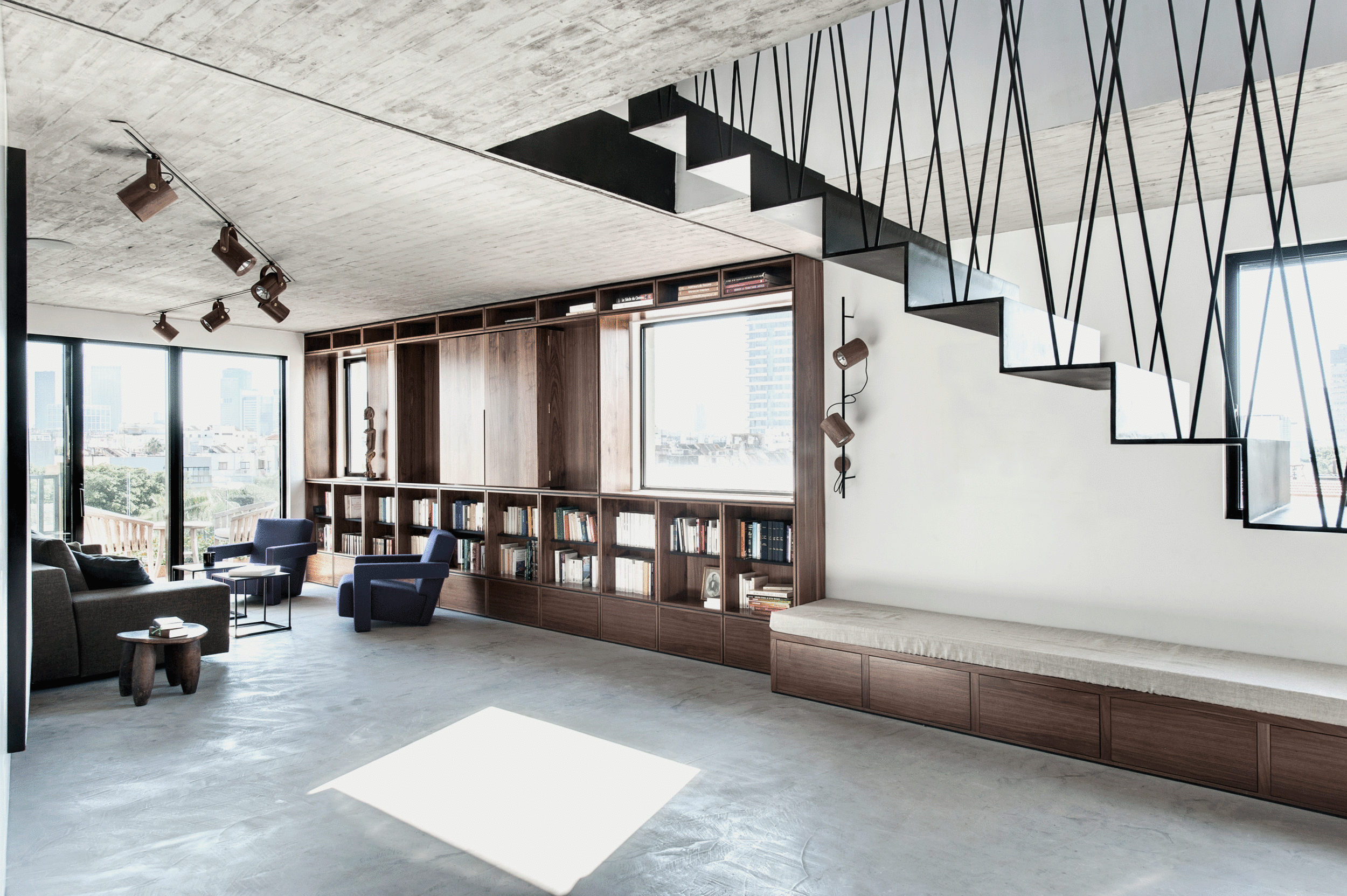





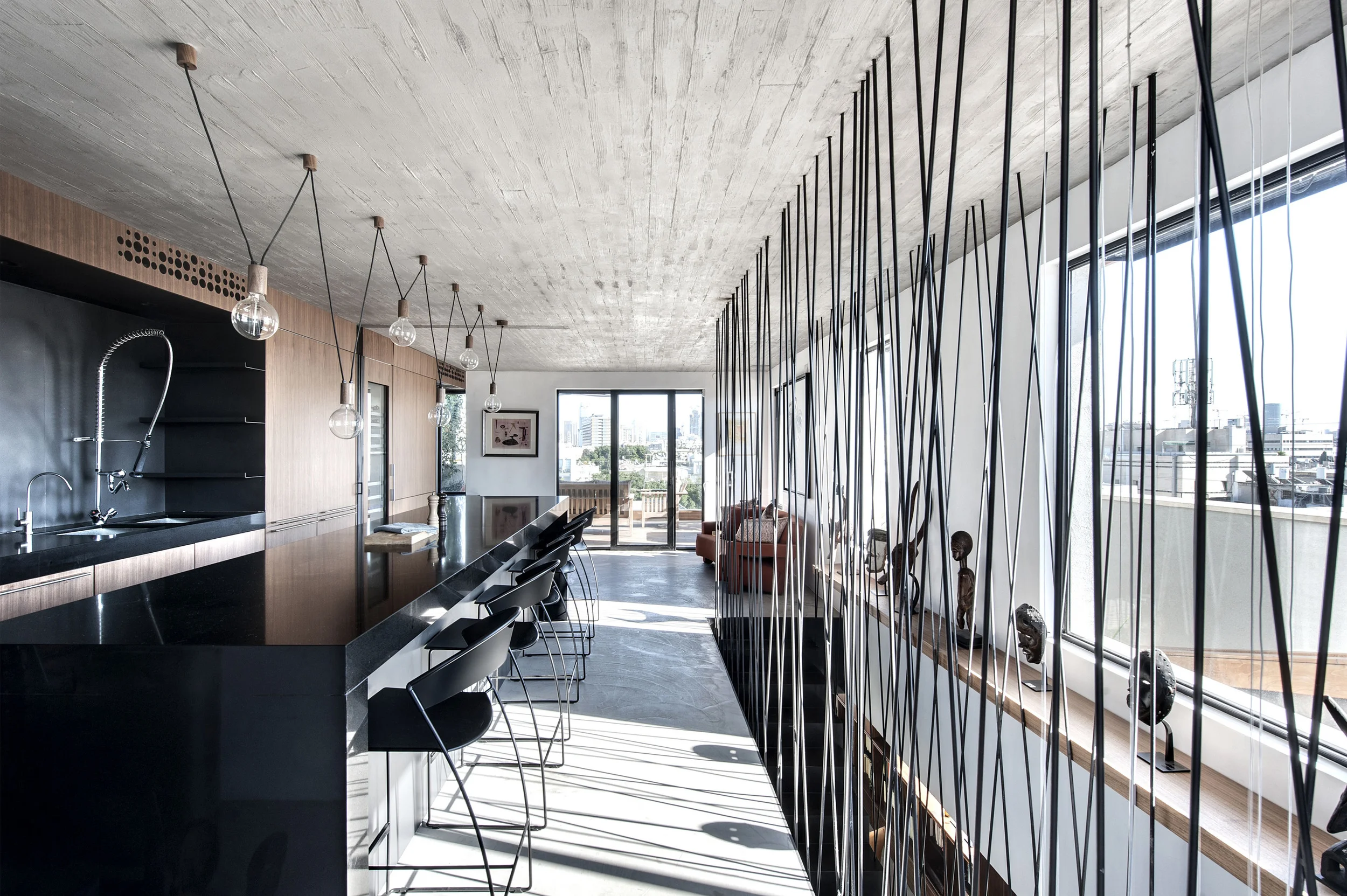













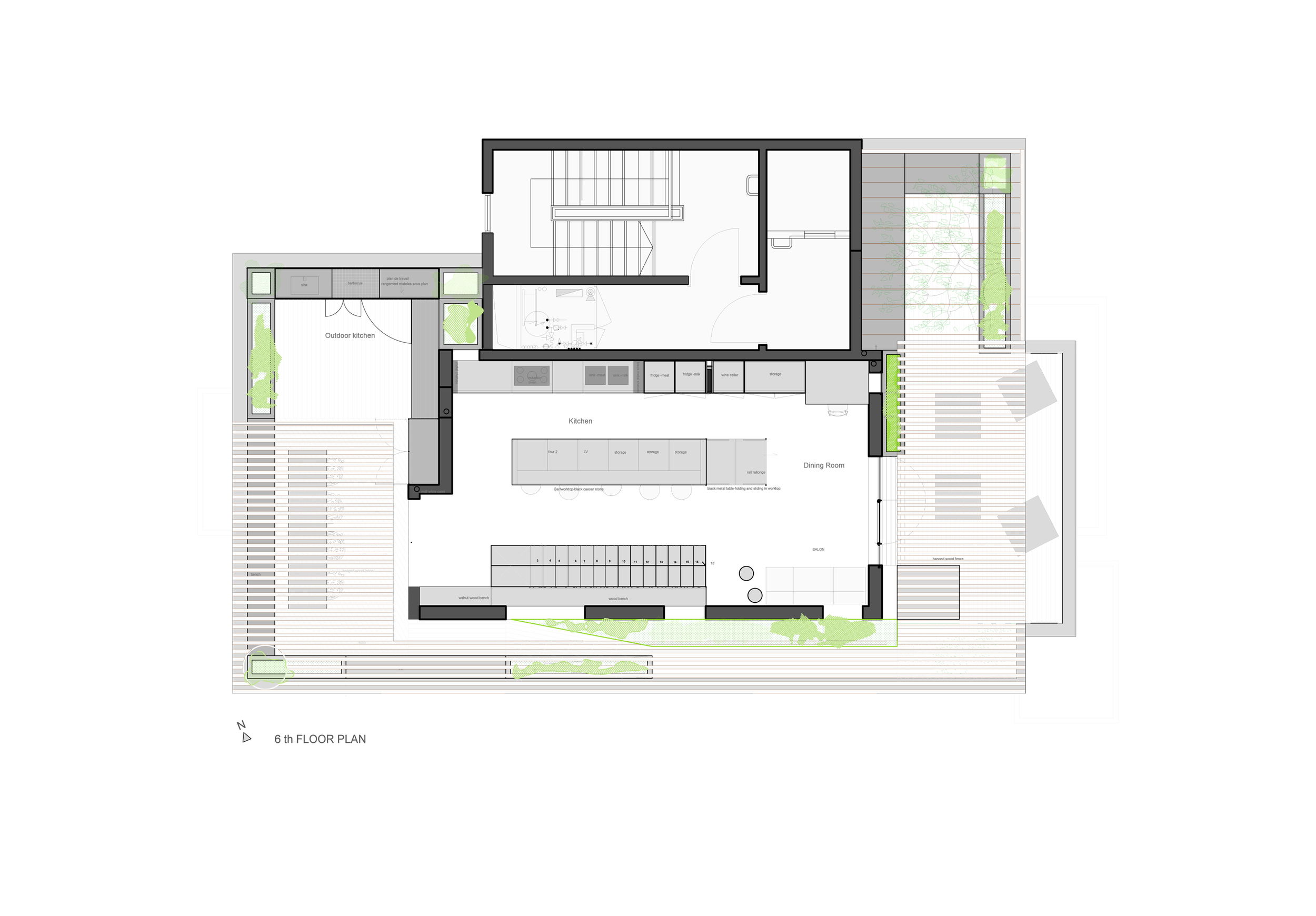




This Duplex Penthouse apartment and its surrounding Roof terrace were completely renovated.The main challenge was to combine privacy between quiet parents and children areas and big spacious and modular living spaces that would encourage get togethers and would play with the powerful middle eastern light.The whole house is very modular with sliding doors, a hidden bar in the book case, a folding, extending metal table, a Front entrance door opening in two different ways and so on, providing every space with several functions according to the time of the day or the occasion.The use of wood, concrete and black metal was chosen in order to create a contemporary yet warm space.The hanging metal stairs articulate all the space creating graphic linear shadows thanks to the strong and changing natural light and to the crossed metal strings.They are composed like a painting in the center of the space and allow views between all the open areas.The clients, a family with chidren, wanted a chic and playful place at the same time.As a result, the kids room was designed like a playground, integrating a desk, a blackboard, book shelves, beds, a wood cabin with laser cut maps on the wall, a dance bar, closets and so on in order to encourage creativity.They have their own wood and color house inside the family house.On the other hand, the parents have their master suite, with a completely different architectural language, separated from the rest of the duplex and that includes a minimal and immaculate white walk-in closet, a fully beton covered bathroom and a master bedroom.The exterior was designed as the extension of the interior with a big wood pergola all over it and lots of plants, since in Tel aviv, the weather allows to use it more than 9-10 months a year.The wide wood pergola creates a frame to the skyline of Tel Aviv and the glass handrails integrate the view as part of the apartment .The idea is to erase boundaries. The inside becomes closer to the outside and the outside penetrates the inside space.Teak wood was used to create lines that never end, changing direction and going up and down to become benches, plant containers, an outdoor kitchen, a swing or a bar.
pictures by Oded Smadar
#4 LUXEMBOURG - renovation+extension of a hotel particulier
PARIS, FRANCE // IN COLLABORATION WITH BERNARD WAUTHIER-WURMSER
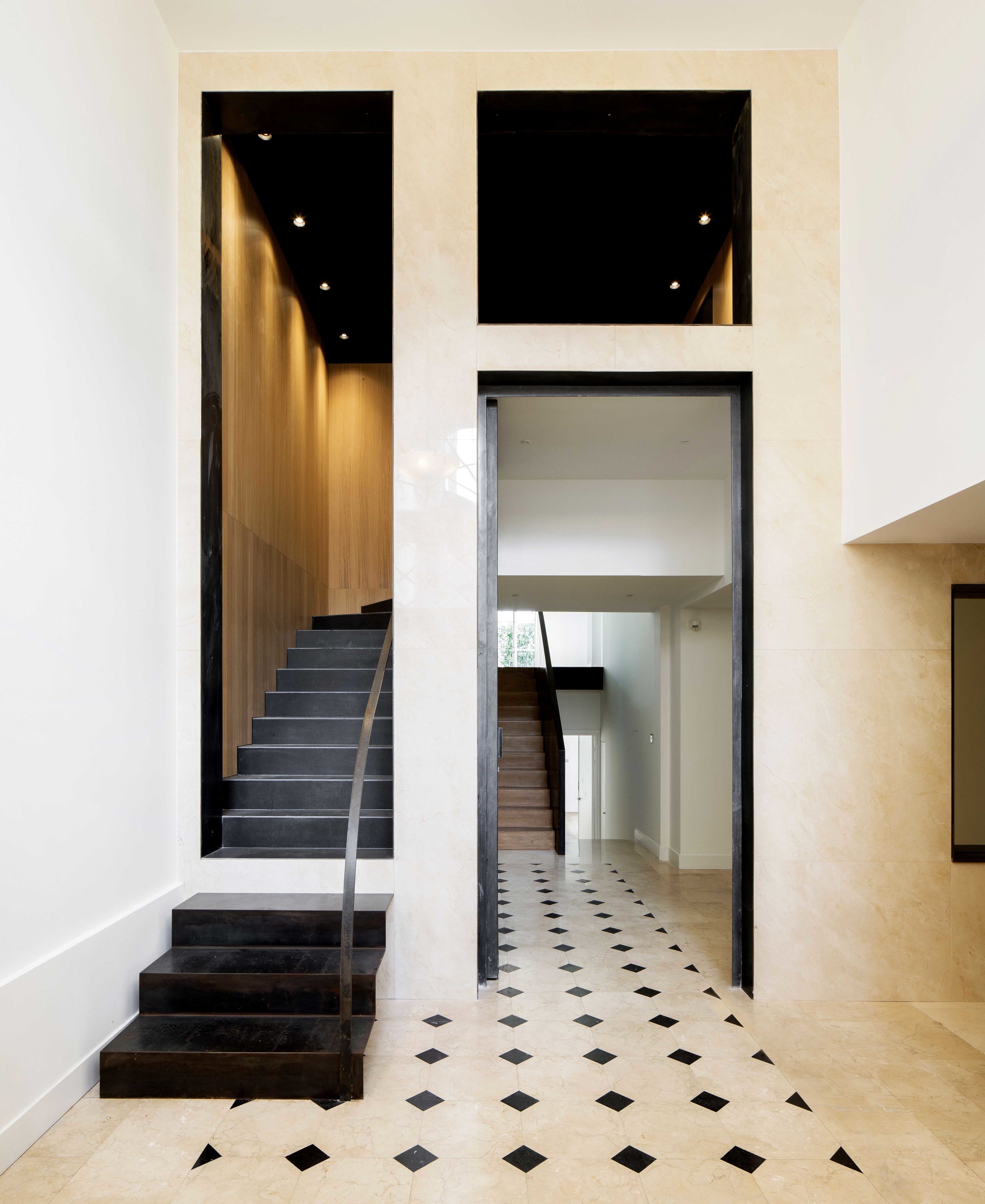





















pictures by Corentin Lespagnol and Gabrielle Toledano
#5 LIVING & WORKING - PARISIAN DUPLEX
paris, france























This Duplex apartment in Oberkampf neighbourhood in Paris was heavily remodelled and designed for a young family .The challenge which is a common area of research in today's cities whith the high prices of rents and long trips to work was to combine the place of work and the living place, the house per se. In this case, it was a psychoanalysis practice which obviously requires a physical and psychological separation from the house, and a strong privacy .The will was to create big open spaces while preserving private and enclosed spaces for quiet study and work. The materials were chosen simple and very light in order to create a receptacle for art and books.Also, another concept was to integrate in the design a lot of modular elements in order to reduce the budgets.
Project team: Gabrielle Toledano & Raphaelle Elalouf
#6 flying box penthouse
tel aviv, israel







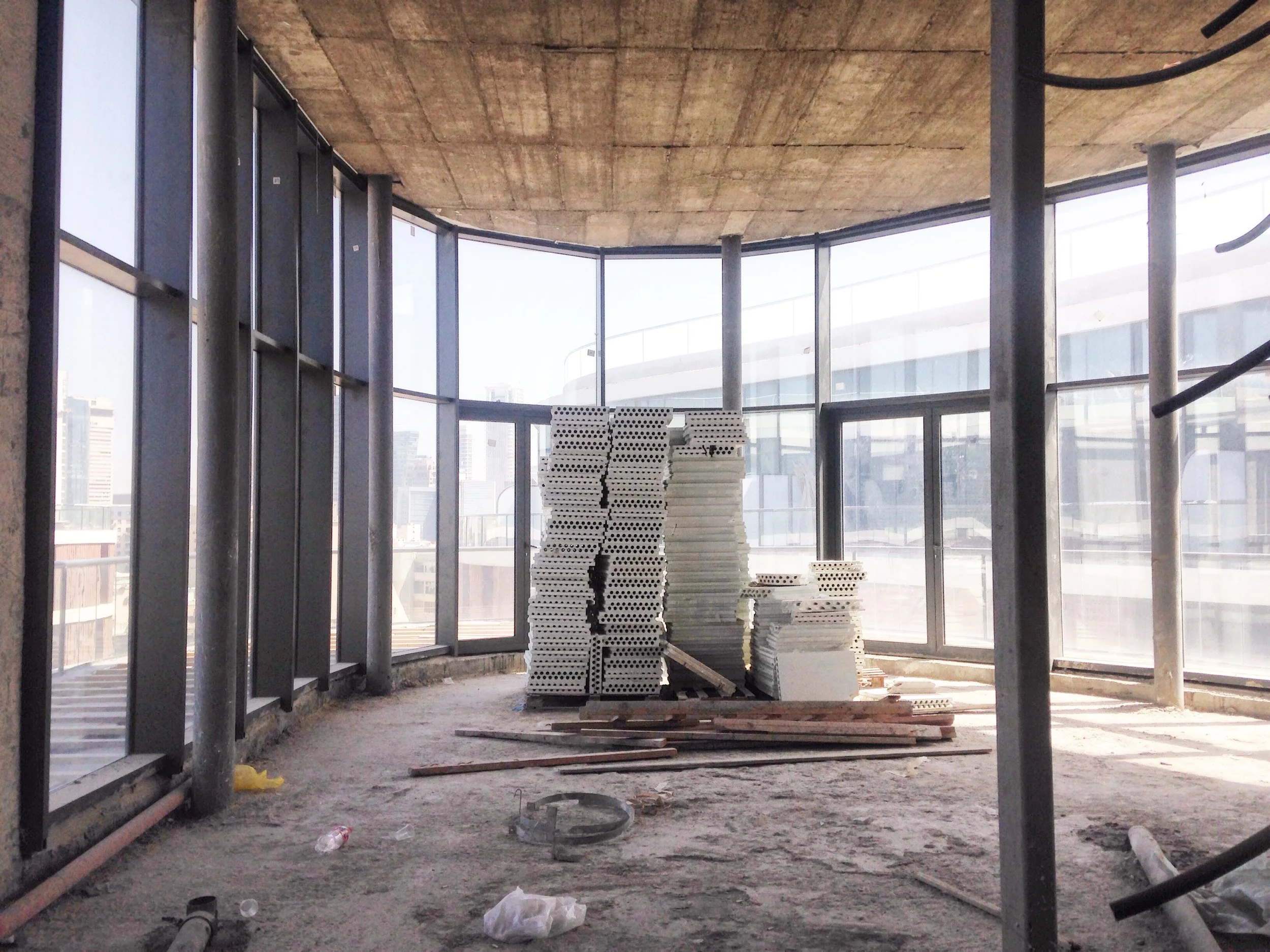








This Penthouse is located in a new set of buildings in south Tel Aviv freshly delivered by Pivko Architects.The idea was to keep as empty and clean as possible this beautiful rough volume that males you think of a boat with its huge windows overlooking Tel Aviv. The concept was to insert clean minimal volumes, visually detached from the facades and leave the rest of the space as open as possible. All the private program was fit upstairs leaving the ground floor for "public" or social areas. The space is composed of 3 heavy wooden boxes separated by light perforated metal bridges and stairs.These bridges are also used for the lighting. Upstairs, the boxes enclose the program and downstairs they define spaces such as the kitchen, an office, under a low ceiling, creating a strong contrast with the high ceiling living room. It is about gravity, full and empty, vacuous and solid.
#7 house 3x5
Neuilly-sur-Seine, France





















In this three stories 50m2 Brick townhouse from the 19th century, the reflexion was on density. It was about fitting it all in while trying to keep some comfortable and modular/evolving spaces.Everything is organized around the staircase. It had to be designed completely self-supporting because the wall belonged to the neighbor. It was made as a grid that integrates the structure, the handrail and some shelves. The 1st floor is dedicated to common space, the living room/dining room and kitchen, while the top floor integrates the bedroom and a toilet and the basement a bathroom and dressing room. The clients were a young couple.
pictures by David Foessel and Gabrielle Toledano
#8 Penthouse h
Tel aviv, israel




















This Apartment is the duplex penthouse of a totally new building. The 180 degrees view on Tel Aviv's skyline and sea plays the main part here and everything is designed around that. The pure and continuous lines as well as the continuity of materials aim at erasing the boundaries between inside and outside in a city where both are so connected.
#9 kids' house in the house
tel aviv, israel
#10 Duplex House & Studio
paris, france // in collaboration with Bernard WAUTHIER-WURMSER




















This Duplex was a part of a whole house. It was detached and thought as a Duplex Unit.The 1st Floor was demolished and 3 small floor plates were built in order to create a path, a ‘’promenade architecturale ».The main Idea was to separate completely a work space, an architecture Studio and the more intimate spaces such as the room , closet and bathroom while keeping a complete open space, a Loft.The Garden also took a central part in the conception.The idea was to get to the room after feeling like a long walk towards more and more levels of intimacy, each one being materialized by one or a few a steps higher.The stairs climb along the big bookcase that gives a rythm to the entireloft, by enhancing its lengh.It start with a kitchen then becomes a bookcase and then transforms into closets in the corridor leading to the stone, glass and metal studio in the middle of the garden.The steps climb in front of the double window, framing the garden outside, and towards the roof terrace before going back towards the entrance again but on the higher level, to the bedroom platform and then in the end to the bathroom.The path is as long as can be and it plays with void and solid , passing through the aerial walkway.
#11 modular corten apartment
PARIS, FRANCE // in collaboration with l'atelier senzu







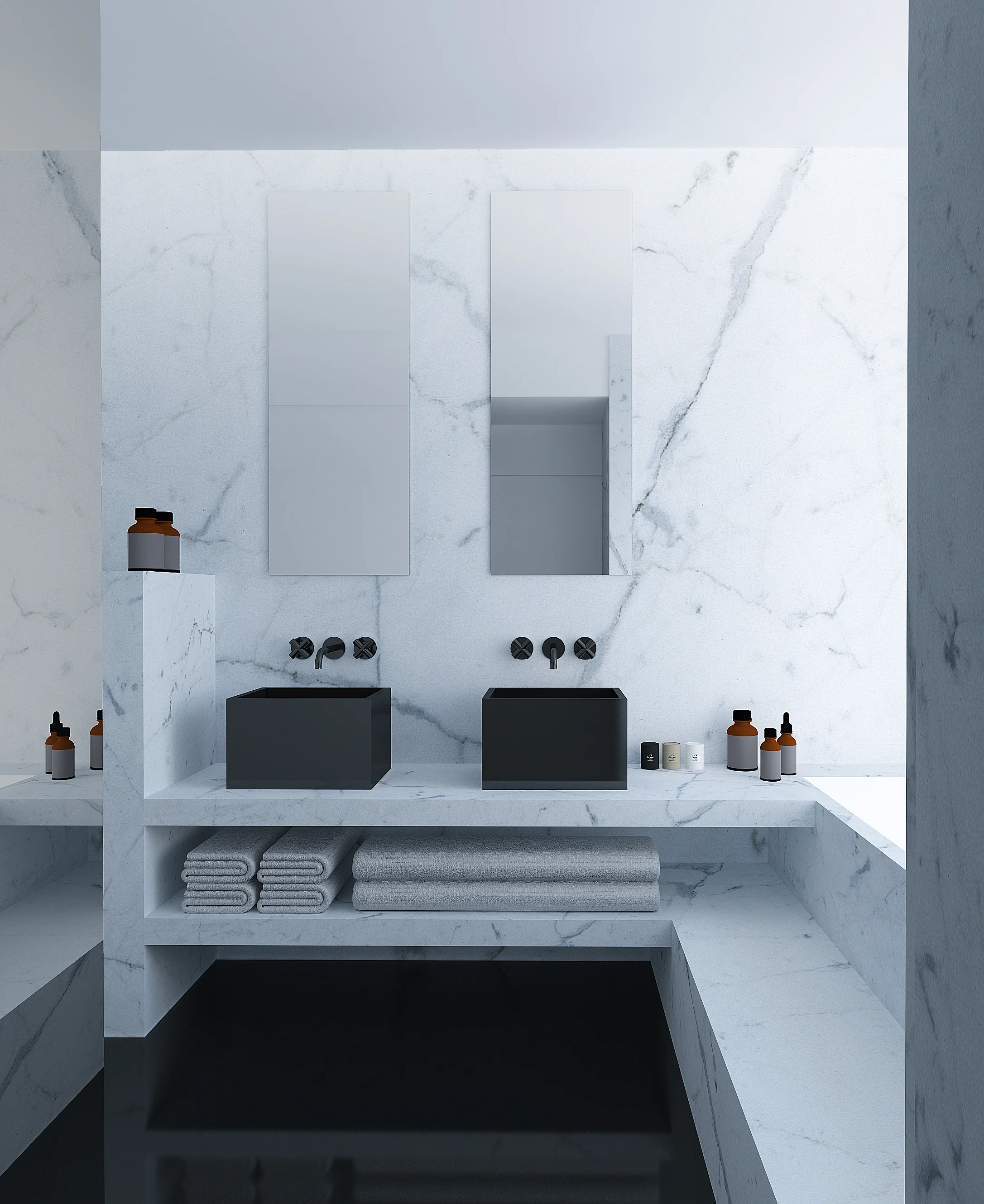
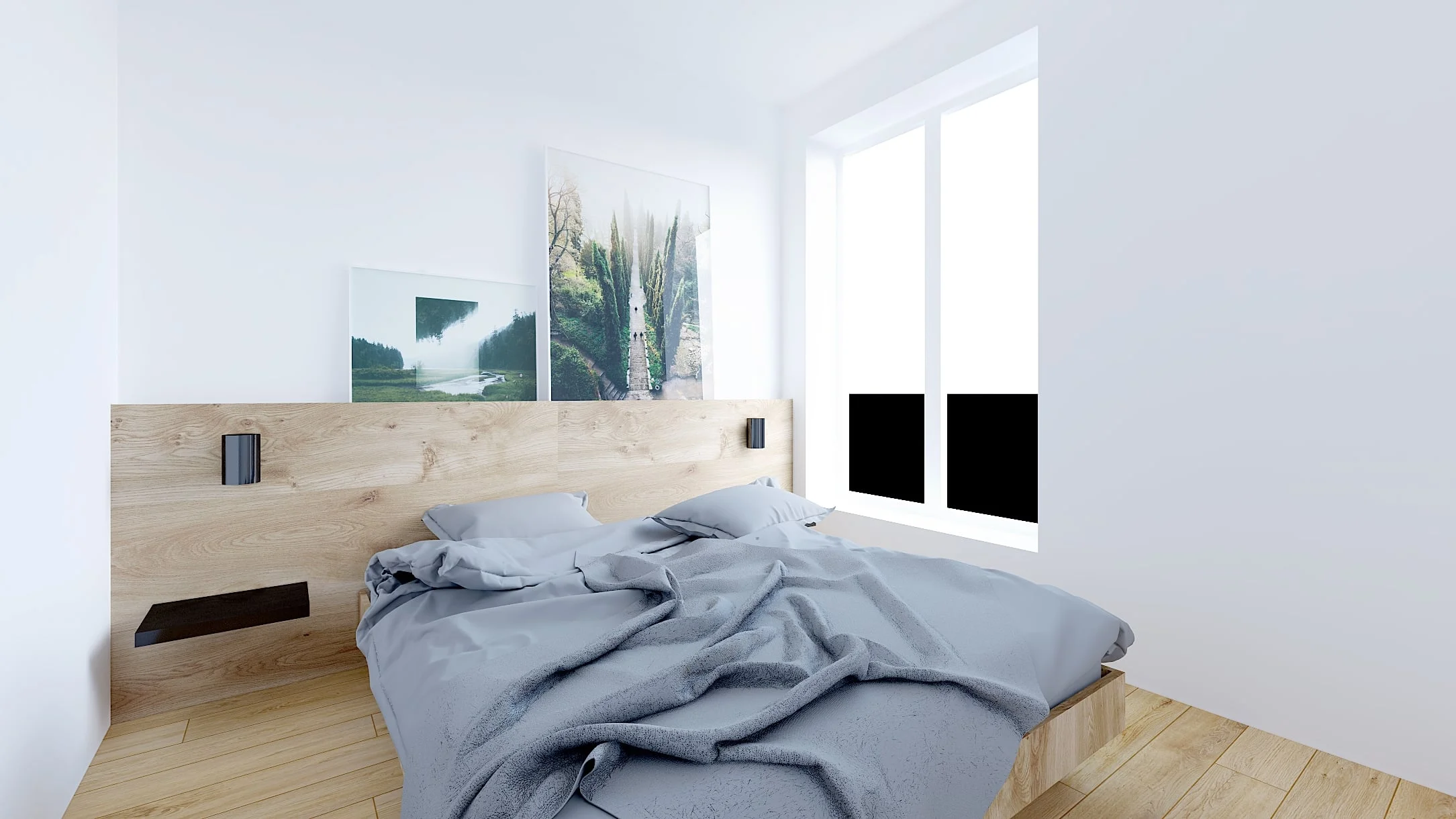



#12 student housing building
paris, france// IN COLLABORATION WITH ABFD architects







This project consists of the complete rehabilitation of a Parisian building in the neighborhood of Pigalle. The idea was to transform all the existing apartments into student housing, also creating some interactive and shared hangout space on the ground floor.
#13 the box-bauhaus apartment
tel aviv, israel










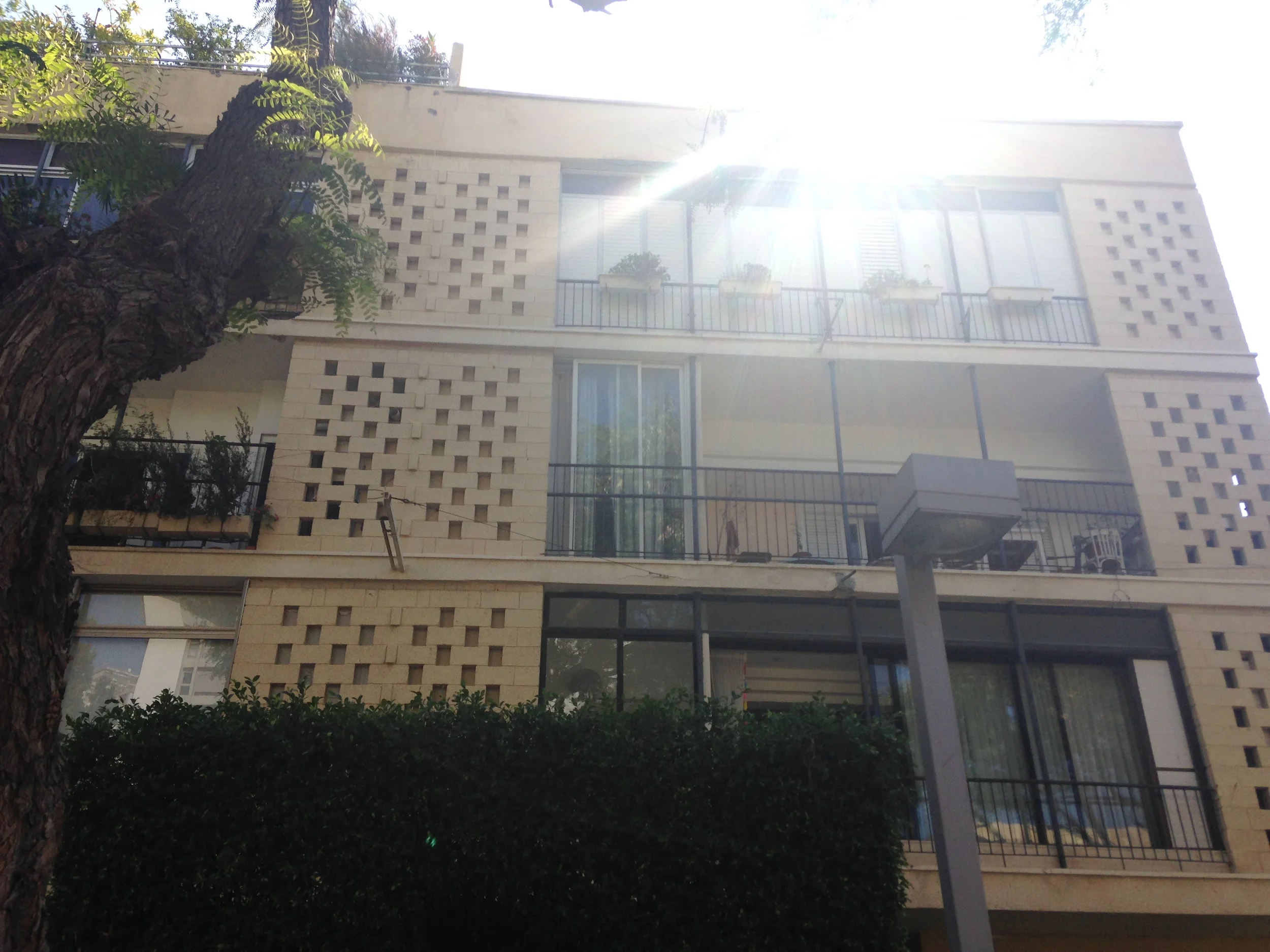

#14 frozen yogurt
bali, indonesia
#15 triplex apartment
paris, france // IN COLLABORATION WITH César silva urdaneta





