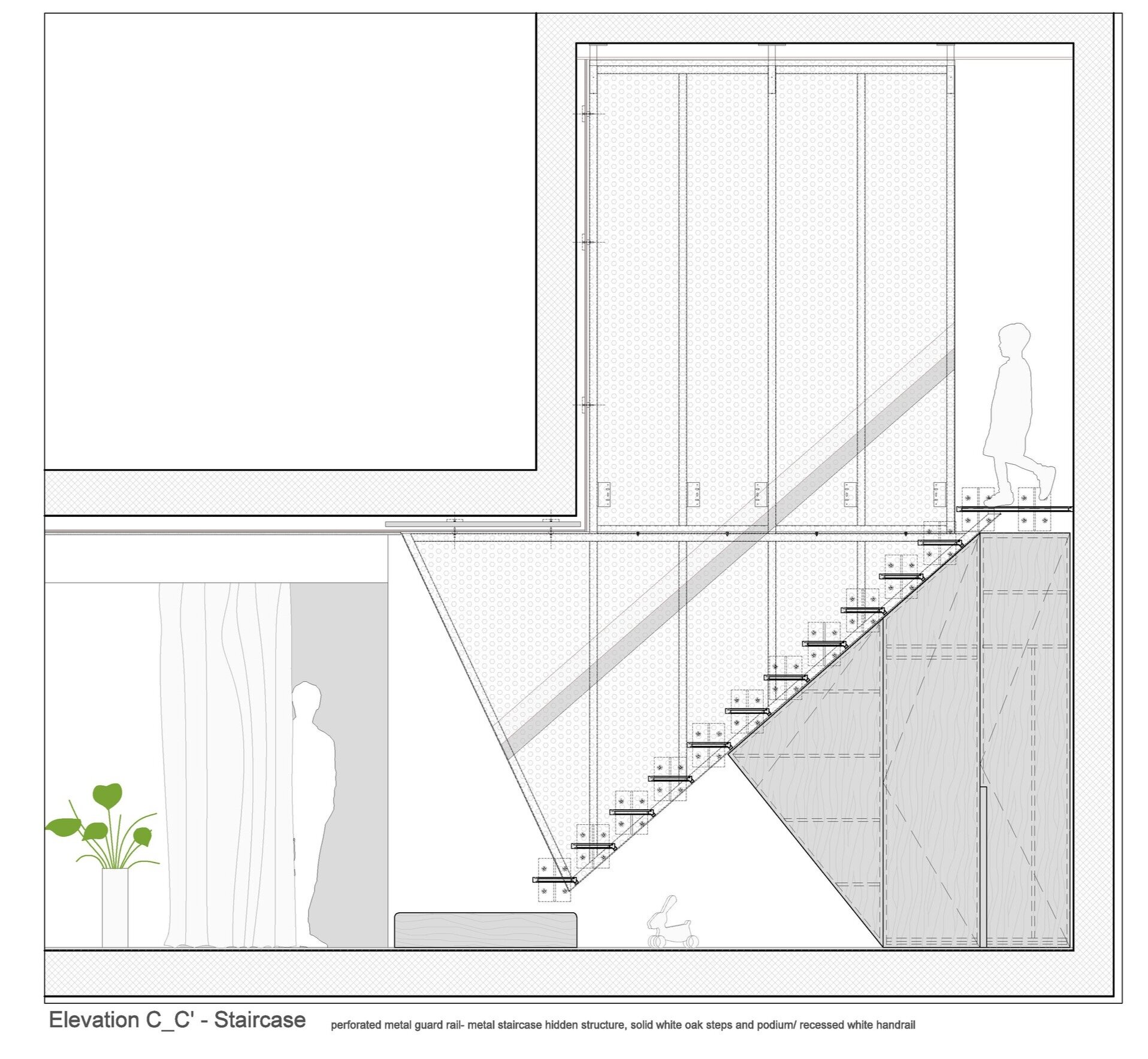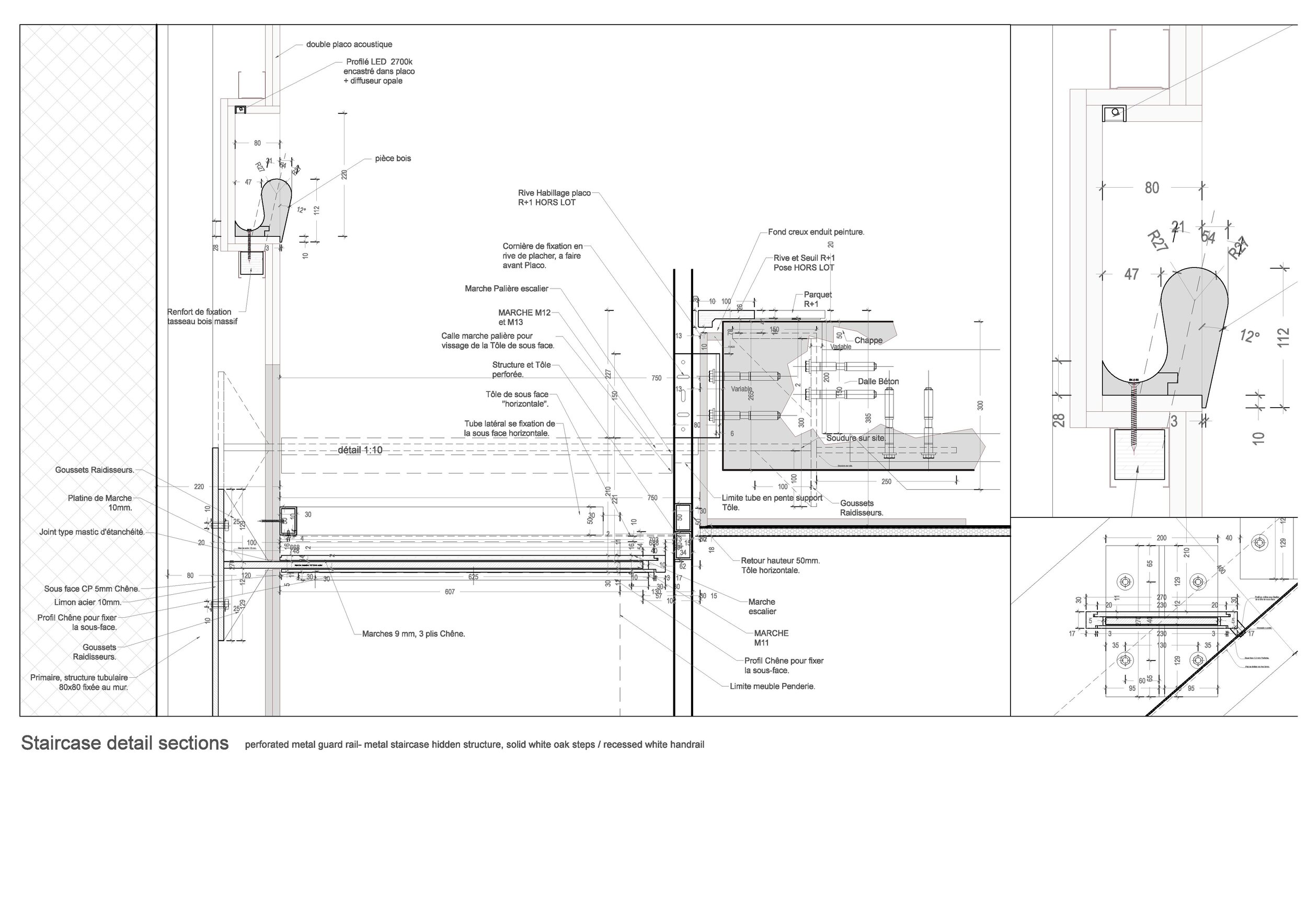M Garden
Duplex
EN:
Upgrading the energetic efficiency, designing a playful and modular environment for grown ups and kids as well as a home office were the key directions for this renovation.
This Duplex is located in the 2 first floors of a building from the 70’s and had never been renovated. It has a private 1000 sqm garden, which is such a rare thing inside Paris.
The renovation was complete, from the floors to the stairs, windows etc. The idea was to remodel entirely the layout in order to fit the family with 3 young children needs but also to improve air ventilation and isolation for summer and winter comfort.
In order to maximize natural daylight and still be protected against high heat during summer- something that has become today’s standard in Paris-, the windows were replaced by a very thin and highly efficient aluminium model. The glass has solar control properties and is also the source of heat of all the apartment, providing an innovative soft and comfortable heating solution. Also, the floor level continuity erases boundaries between inside and outside and expands horizontally the space.
The general layout was thought with a big modular master bedroom on the ground floor, as well as a wide open shared space and the 3 kids rooms plus a playground area on the 2ndt floor. That way, intimacy is provided between parents and children while the apartment also calls for exchange and togetherness. The wide living room, dining room and kitchen are connected to the wood terrace and planted garden through the big sliding windows.
The stairs design plays with transparency, using perforated metal sheets as well as geometry and gravity. The steps are hanging from the wall and ceiling and wrapped in a triangular metal box, while a wood closet was integrated underneath.
Modularity is a key word. The master suite is built through several progressive layers of privacy, thanks to pivot doors that allow to choose weather to integrate rooms in the general common space or in the master suite, according to the time of the day or visitor. It includes a home-office that turned out to be so usefull during Covid and a boxing space, as well as a bathroom with a garden view, a dressing room and a bedroom.
The materials are minimal, warm and chic at the same time with a Japanese feel. In the boxing space and dressing room, the wood and fabric floor to ceiling spaces were inspired by tatamis. In the rest of the Duplex, Concrete, black metal, black granit, Carrara marble, oak wood, fabric and perforated steel. On the kids floor, a bright Klein blue brings a fun and dynamic twist to the common playroom and TV room.
Everything here was made to measure, including a red Corian coffee table and a yellow Corian dining room table on the Ground floor that brighten up the space.
FR:
Ce duplexe se trouve aux rez-de-chaussée et R+1 d'un immeuble des années 70. Il n'avait jamais été rénové. Sa principale qualité est son jardin privé de 1000 m², une parenthèse verte dans Paris.Nous avons réalisé une rénovation totale, des sols aux escaliers, en passant par les fenêtres, les plafonds, les réseaux, tout le cloisonnement etc. L'idée était de repenser entièrement l'aménagement afin de répondre aux besoins des clients, une famille avec 3 jeunes enfants, mais aussi la ventilation naturelle et l'isolation afin d’augmenter les performances et le confort thermiques du logement. Dans le but de maximiser l’apport en lumière naturelle tout en étant protégé contre les fortes chaleurs en été, L’appartement étant orienté plein Sud, les menuiseries extérieures ont été remplacées par un modèle en aluminium extrêmement fin et minimal et à haute performance énergétique. Les verres ont été choisis à contrôle solaire et ils sont également chauffants. Ils sont la source de chaleur de tout l'appartement, offrant une solution de chauffage innovante, douce et confortable.
Au rez de chaussée, une grande chambre Master modulable ainsi qu'un vaste espace de vie ouvert de type loft comprenant salon, salle à manger et cuisine, un petit espace de service avec buanderie et wc invités. Au R+1, un espace totalement dédié aux enfants avec 3 chambres desservies par une aire de jeux/ salon tv, une salle de bains et un dressing.
Ainsi, l'intimité est-elle assurée entre les parents et les enfants tandis que l'appartement appelle également à l'échange et à la convivialité. Le grand salon, la salle à manger et la cuisine sont reliés à la terrasse en bois et au jardin planté par les grandes fenêtres coulissantes. Le niveau du sol a été traité de façon continue afin d'effacer les frontières entre l'intérieur et l'extérieur et d'agrandir visuellement l'appartement vers le jardin.
La suite principale comporte plusieurs niveaux progressifs d'intimité, grâce à des portes pivotantes qui permettent d'intégrer les pièces dans l'espace commun général ou plutôt dans la suite principale, selon l'heure de la journée ou le visiteur. Elle comprend un bureau et un espace de boxe, ainsi qu'une salle de bain avec vue sur le jardin, un dressing et une chambre à coucher.
Les matériaux sont à la fois minimaux, chauds et élégants, avec une inspiration japonaise. Dans la salle de boxe et le dressing, tout en bois et tissu, une trame inspirée des tatamis a été mise en place du sol au plafond. Dans le reste du Duplex, du béton, du métal noir, du granit noir, du marbre de Carrare, du chêne, du tissu et du métal perforé. A l’étage des enfants, le bleu Klein confère une touche amusante et dynamique à la salle de jeux commune.
Tout a été dessiné et fabriqué sur mesure et nous avons intégré énormément de rangements afin d’obtenir un résultat épuré malgré les nombreuses contraintes d’une famille nombreuse. Du mobilier a également été dessiné, la table de salle à manger jaune ainsi que la table basse rouge en Corian qui apportent des touches de couleur au salon et la salle à manger.
Le design des escaliers défie les lois de l'équilibre et donne du caractère à l’appartement.
Completion Year: 2020
Built Area: 190 sqm + 1000 sqm garden & 90m2 terrace
Project location: Paris (16th arrondissement)
Budget : 500 000 euros
pictures by Salem Mostefaoui









































