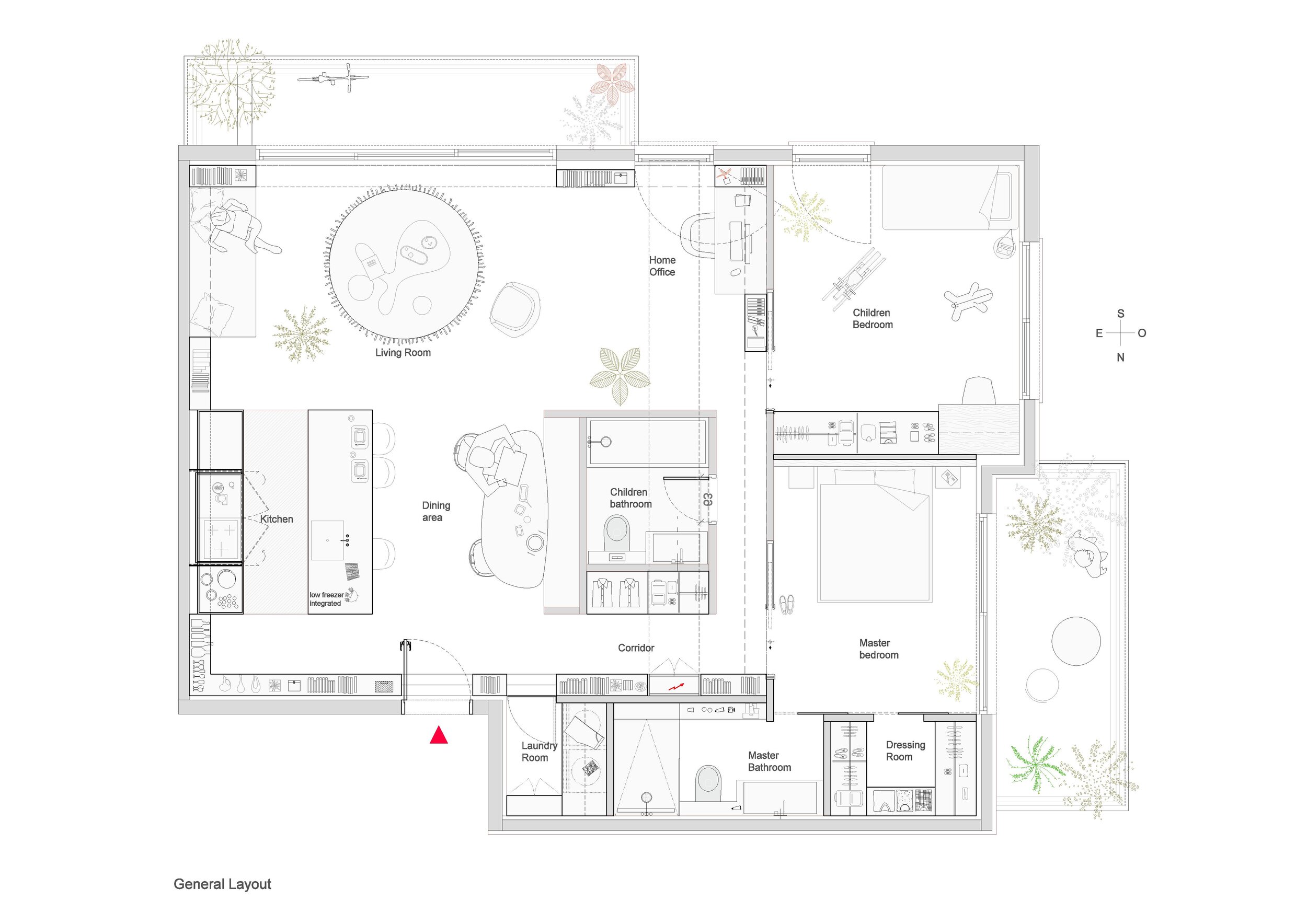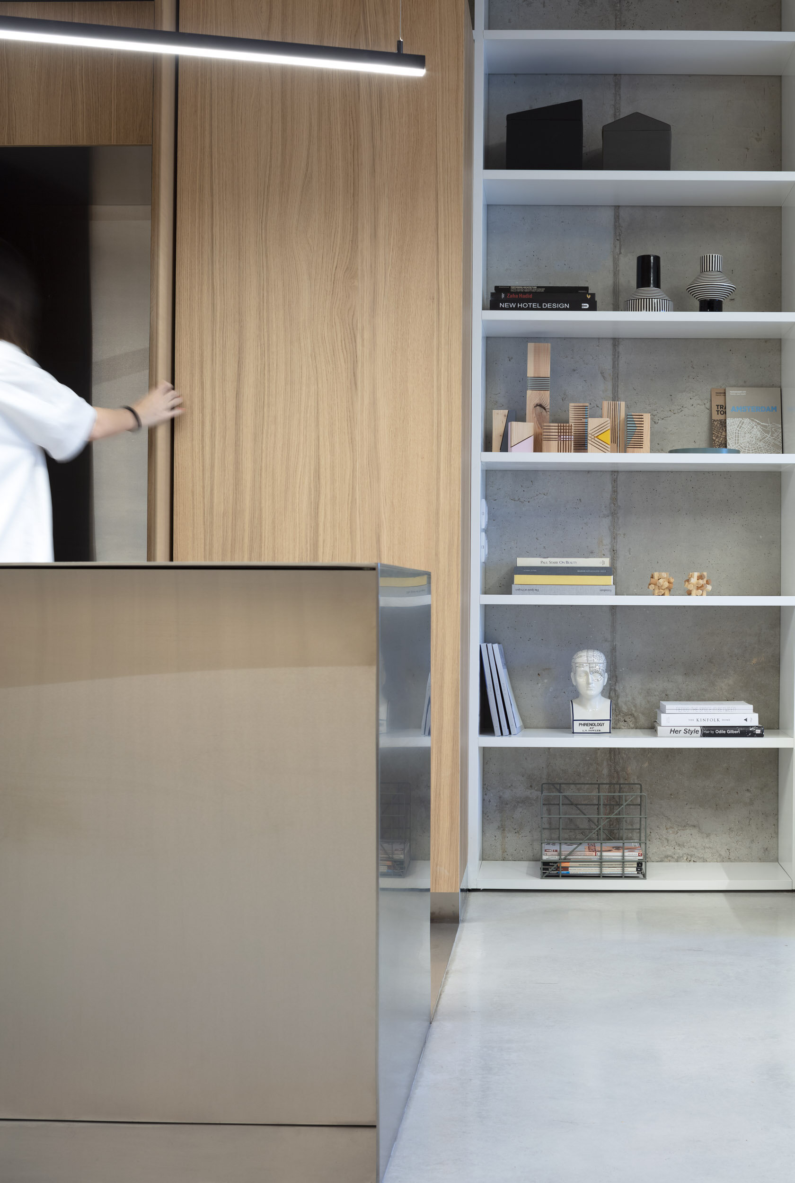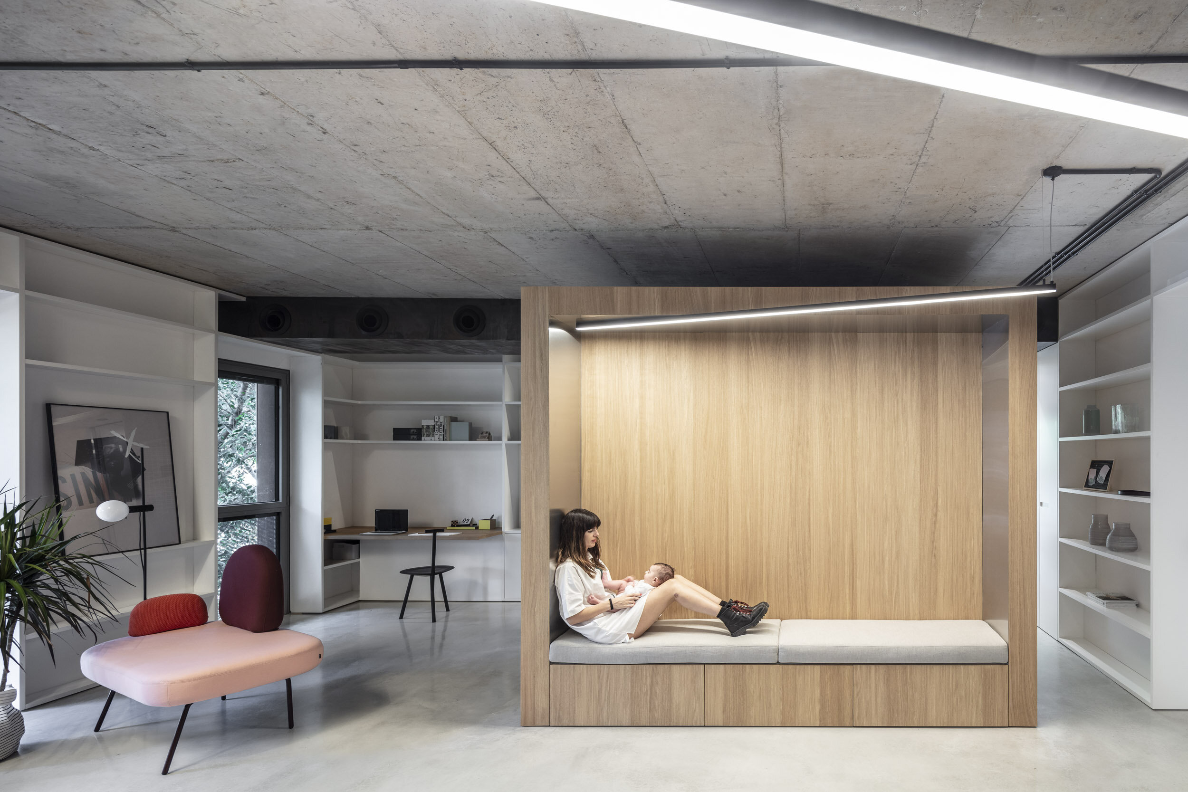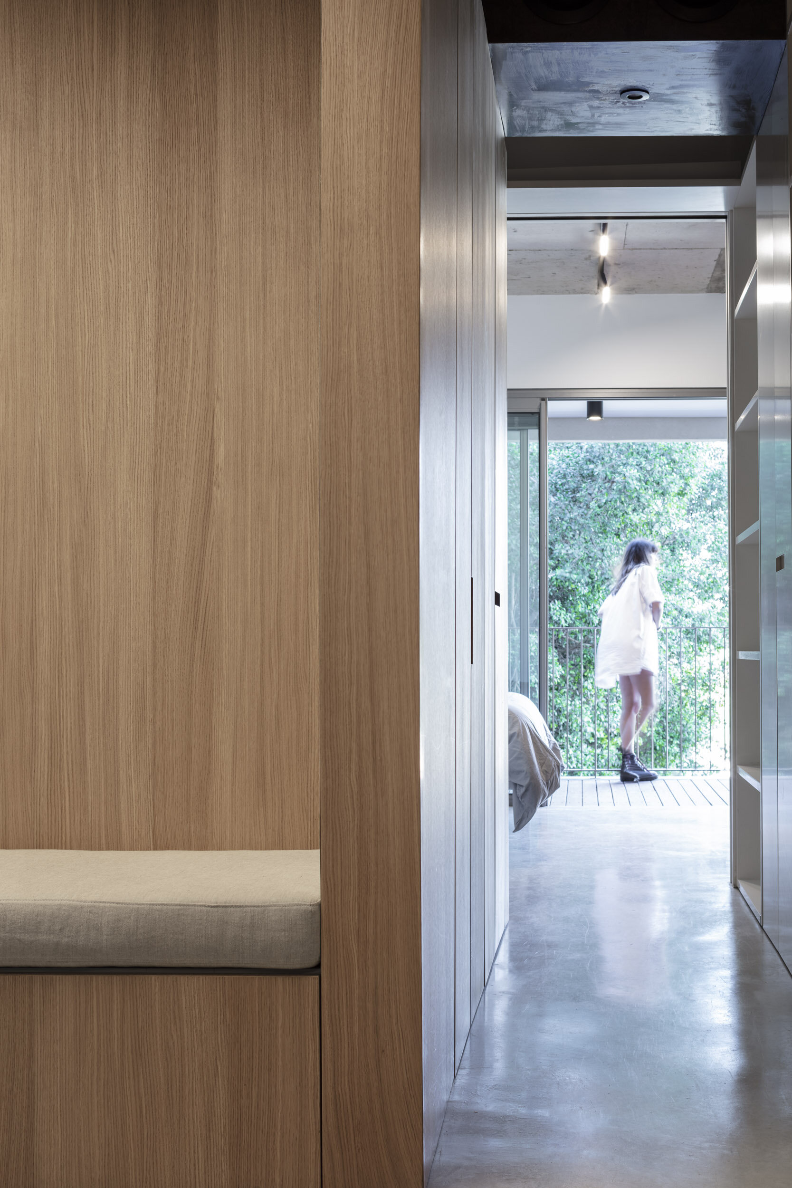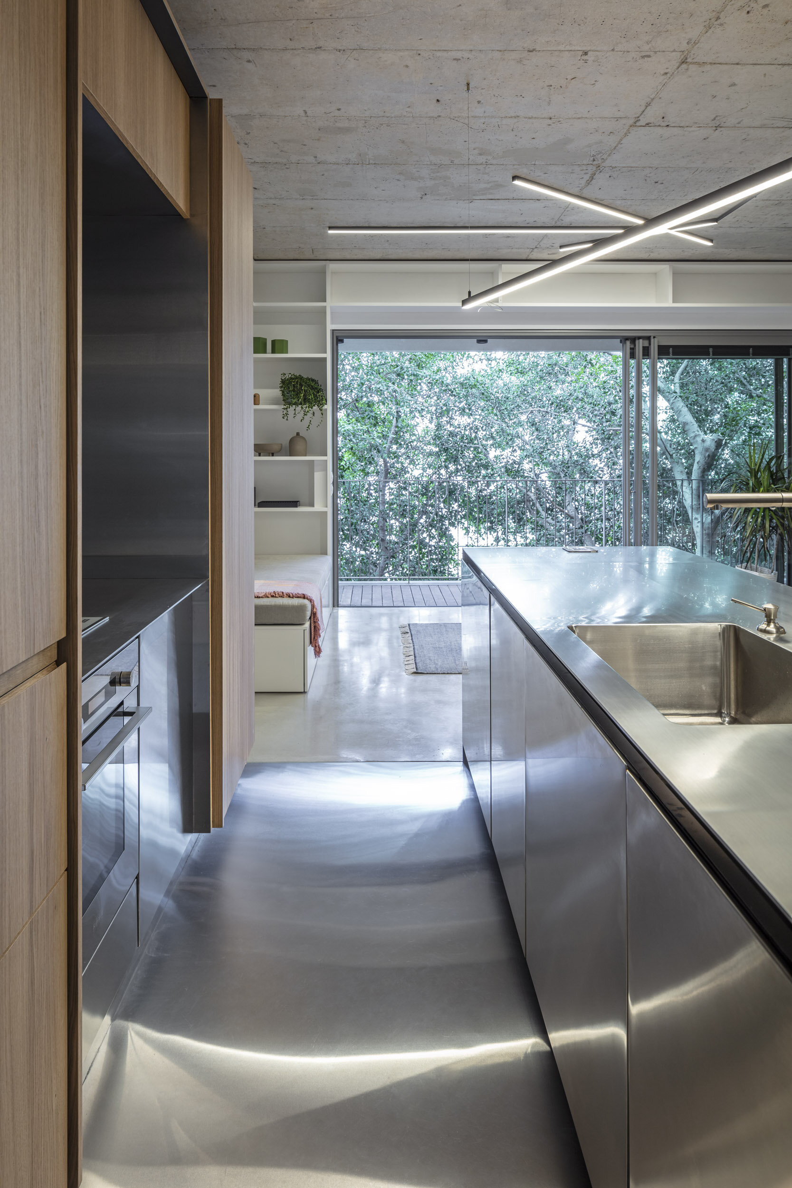The Box
EN:
Modularity is a key word in the design of this Loft.The clients, a young Israeli couple wanted an apartment that would make the most of the space but that would also allow them to have a children bedroom and even integrate a third bedroom in the planning, to be built in the future.The project was commissioned while the building was being built, so the apartment was left an empty shell without anything else than the structure for us to design it with maximum freedom.The use of very few materials and clean lines combined with a generous living area enhance the feeling of open space.Still, preserving intimacy was fundamental, and each of the 2 bedrooms are turned to the outside, overlooking at the centenary trees outside.The floor, ceiling as well as a wall in the living room were left in rough concrete.The Box and the kitchen in front of it are covered in white oak and reflective, custom brushed stainless steel.A continuous white lacquered bookcase links all the living area and creates various storage all around. It also integrates the doors to the surrounding spaces in the design.
The Box is a fully functional object. It encloses the children bathroom, some clothes and household linen storage and defines the dining area with a bench.
The kitchen is also modular, the back unit opening or closing completely and allowing to hide the mess and the technique when needed. The brushed stainless-steel floor reflects the light that comes in filtered through the trees in a lively and poetic way.The angled led lights disturb the calm, clean and square design and provide it with some energy and motion.
Also, the centenary trees outside, that almost enter inside the apartment are framed through the large windows as if they were art pieces and filter light creating an ever-changing space
FR:
La modularité est un mot clé dans la conception de ce Loft. Les clients, un jeune couple, voulaient un appartement qui tirerait le meilleur parti de l'espace tout en leur permettant d'avoir un appartement famillial avec une chambre d'enfant et qui permettrait d’en intégrer une deuxième dans le futur.
J’ai été mandatée pour ce projet pendant la construction de l’immeuble. L’appartement nous a donc été livré brut de béton afin de pouvoir concevoir l’espace avec un maximum de liberté. L'utilisation de peu de matériaux et de lignes épurées, combinée à un espace de vie généreux, renforcent le sentiment d’ouverture .Néanmoins, la préservation de l'intimité était fondamentale, et chacune des 2 chambres est tournée vers l'extérieur, avec une vue imprenable sur les arbres centenaires. Le sol, le plafond ainsi qu'un mur du salon ont été laissés en béton brut.la Boîte et la cuisine en face de celle-ci sont recouvertes de chêne blanc et d'acier inoxydable brossé réfléchissant la lumière naturelle. Une bibliothèque d’un blanc immaculé relie toute la zone de vie et crée divers rangements tout autour selon son emplacement. Elle permet également d’intégrer les portes vers la buanderie, les chambres à coucher ou encore la porte d’entrée dans une composition générale.
La Boîte est un objet fonctionnel. Elle renferme la salle de bain des enfants, quelques rangements pour les vêtements et le linge de maison et définit la zone de repas au moyen d’une banquette.
La cuisine est également modulaire, l'élément arrière s'ouvrant ou se fermant entièrement et permettant de cacher le désordre et la technique lorsque cela est nécessaire. Le sol en acier inoxydable brossé réfléchit la lumière qui entre, filtrée par les arbres, de manière changeante et poétique, et les tubes led disposés en angle perturbent le design calme et orthogonal en lui conférant énergie et mouvement.
La végétation luxuriante à l'extérieur, omniprésente est cadrée par les grandes baies en faisant des œuvres d’art ? Elle filtre la lumière tout au long de la journée créant ainsi un espace en permanente évolution.
Completion Year: 2018
Built Area: 110 sqm
Project location: Tel Aviv-Israël
Budget : 140 000 euros
pictures by Amit Geron / Styling for photography: Eti Buskila






